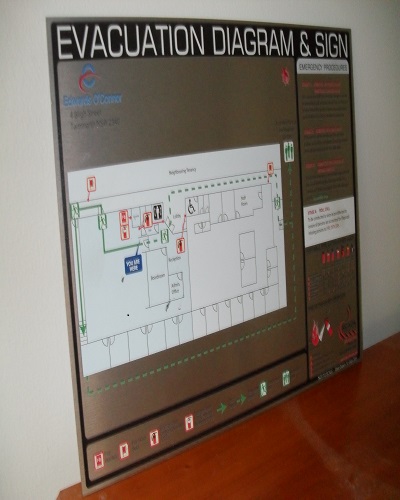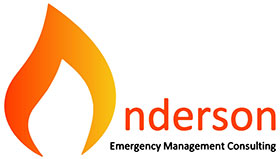Evacuation Diagrams
EMERGENCY EVACUATION SIGN AND DIAGRAM
Specialising in Diagram Development for Commercial & Industrial Businesses, Accommodation & Apartment Buildings, Childcare Centres & Schools.
WHAT IS A FIRE EVACUATION SIGN & DIAGRAM AND WHY DO WE REQUIRE THEM?
An Evacuation Diagram is designed to show the Floor plan of a facility and provides Emergency and Evacuation information to advise Occupants of:
- Where they are spatially in a facility as indicated by the ‘You are here’ and how to escape an emergency via the nearest safe exit.
- Where the fire equipment such as Extinguishers, Hose reels, MCP’s, WIP’s,Exits, Egress paths, Fire blankets, FIP etc are located in the building .
- Where the Assembly area is located in relation to the facility, which also shows the egress paths from the facility to the Assembly area .
The Evacuation Diagram will typically show the Site Plan (showing the Assembly area and egress paths from the building) as well as the Emergency Procedures to follow. The diagram will also have a Legend describing what the symbols used on the diagrams represent.
DEVELOPING YOUR FIRE EVACUATION SIGNS AND DIAGRAMS -
Expertly developed, using professional drafting software – Costs of drafting will be quoted on request. Variables include: Number of diagrams required and complexity of site.
If you have PDF floor plans of your building, simply email plans of each level/area you require diagrams and Anderson EMC will supply an obligation free quote for your consideration. Diagrams can be developed at a much more cost effective price if PDF diagrams can be supplied.
If you do not have floor plans available, Anderson EMC will come to your site to estimate the number of diagrams required. Your evacuation diagrams can still be developed if you do not have PDF floor plans.
DEVELOPMENT OF DIAGRAMS INCLUDE:
This Service includes:
- Completing a mark up of your site, identifying all fire equipment, exits, egress paths and locations where the diagrams are to be installed.
- Your choice of portrait or landscape format.
- Drafting the diagrams as proofs.
- Reviewing the proofs to ensure accuracy.
- Printing the diagrams.
- Hard copies and electronic copies supplied to Client. (various print options available on request and include Aluminium Snap Frames, Acrylic, Brushed Aluminium)



NOTE: EVACUATION SIGNS AND DIAGRAMS
Is a requirement of Qld Building Fire Safety Regulations 2008 Sections 18, 29, 30 ‘Evacuation Signs and Diagrams to be Displayed’
Every workplace with a floor area over 300sq. mtrs. and residential high occupancy buildings must have evacuation diagrams showing where you are standing in the building, fire equipment locations, exits and egress paths and a site plan demonstrating where your assembly area is located and the egress paths from the building to the assembly area.
